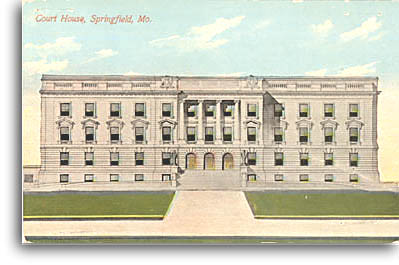HISTORICAL POSTCARDS OF SPRINGFIELD, MISSOURI
Greene County Court House (view 1 of 2)
 The first Greene County Courthouse was in a log cabin owned by Springfield founder John Polk Campbell. It served from 1833 to 1838. The second courthouse was a two-story brick building built near the center of the Springfield Public Square. It served from 1838 until it was destroyed by an arsonist in 1861. The third courthouse, believed to be the first three-story structure in southwest Missouri, was begun in 1858 and was partly in use at the time the second courthouse burned. It stood next to the current Heer's Building location. These postcards depict the fourth Springfield Courthouse, built in 1910-1912 at the corner of Boonville Avenue and Center (later called Central) Street.
The first Greene County Courthouse was in a log cabin owned by Springfield founder John Polk Campbell. It served from 1833 to 1838. The second courthouse was a two-story brick building built near the center of the Springfield Public Square. It served from 1838 until it was destroyed by an arsonist in 1861. The third courthouse, believed to be the first three-story structure in southwest Missouri, was begun in 1858 and was partly in use at the time the second courthouse burned. It stood next to the current Heer's Building location. These postcards depict the fourth Springfield Courthouse, built in 1910-1912 at the corner of Boonville Avenue and Center (later called Central) Street.
This postcard appears to be an architect's drawing of the building, created before the actual building. It has no shrubbery or trees and shows slight differences in the architecture when compared to the second postcard. For instance, the tops of the first floor windows look different on the actual building. The photograph in the second postcard was created in 1914, according to the September 30, 1993, Springfield News-Leader. The automobile in the foreground also helps date the picture.
By 1906 the population of Springfield had increased to 60,000 and because of this a new courthouse was considered a must. A great deal of controversy followed about whether to move the courthouse further north to appease the north Springfieldians, or to keep it near where the current courthouse was. This controversy, along with the need for the city to raise the money for a new courthouse, caused years to pass before the courthouse was built. It was occupied on March 19, 1912, and was built in the Classical style of architecture with Colonial-style entrances. The ground floor contained an office for the county school superintendent and fire-proof vaults for paper storage. The main or first floor contained offices for the recorder of deeds, county assessor, collector, tax attorney and county surveyor. Across the rotunda was the county clerk's office. The second floor contained two large courtrooms as well as offices, jury rooms and men's and women's witness rooms. At the time it was built, the third floor was not occupied. The building was made of water-proofed white stone, treated to keep it from darkening.
Renovations were made on the building several times between 1912 and the present. One renovation in July 1981 made use of limestone blocks from the county almshouse, which had recently been torn down. In 1996 the county built a new judicial building. After the courts were moved to the new location, the county's administrative offices were shifted and expanded. Commissioners thereafter referred to the old courthouse as the "historic courthouse."
Postcards Home | Keyword Search | Local History Home