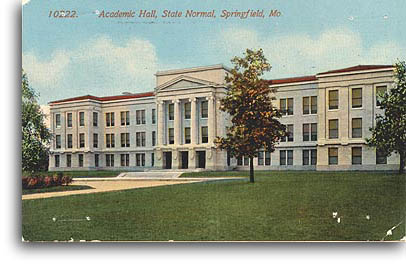HISTORICAL POSTCARDS OF SPRINGFIELD, MISSOURI
Academic Hall, Southwest Missouri State Normal School
 The building displayed in this postcard was the first building constructed on the new Southwest Missouri State Normal School campus. From 1906 until 1908 the new normal school rented the campus of the Springfield Normal School at Pickwick and Cherry. In 1908 the first building was constructed at the National Boulevard (now Avenue) campus where the main part of the campus now sits.
The building displayed in this postcard was the first building constructed on the new Southwest Missouri State Normal School campus. From 1906 until 1908 the new normal school rented the campus of the Springfield Normal School at Pickwick and Cherry. In 1908 the first building was constructed at the National Boulevard (now Avenue) campus where the main part of the campus now sits.
The original building was called Academic Hall. It cost $201,393 to build in 1907-8. The St. Louis firm of Drischler and Elsner designed the limestone-faced building. The auditorium wing of the building was added in 1912. It originally seated 1,150. The stage was considered by many to be too small, especially when the new pipe organ was installed on the stage.
In 1940 the gymnasium on the ground floor of the auditorium wing was turned into a social center, or place for the students to meet. When the Student Center was built in 1951 the space was converted to a bookstore. In 1965 it was made the finance offices of the college.
The concrete used to build the pillars and portico of the main entrance gradually deteriorated over the years and by 1945 it was necessary to replace them. This was done and at the same time the wording on the cornice was changed from Academic Hall to Administration Building. It remained the Administration Building until the 1970s when it was renamed Carrington Hall after the first president of the College, William T. Carrington. In 1977 the building became a historic site.
Postcards Home | Keyword Search | Local History Home