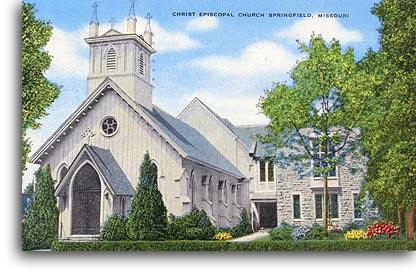HISTORICAL POSTCARDS OF SPRINGFIELD, MISSOURI
Christ Episcopal Church
 This postcard is postmarked 1949 and is sent from the Christ Episcopal Church to a church member. The postcard caption states that it is the "Oldest Church building in Springfield. Has been in continuous use since 1869. Materials were hauled by oxteam and wagon a distance of 120 miles. Parish House added in 1927." The statements are true with the possible exception of the materials being hauled by oxteam, since the church was built after the arrival of the railroad.
This postcard is postmarked 1949 and is sent from the Christ Episcopal Church to a church member. The postcard caption states that it is the "Oldest Church building in Springfield. Has been in continuous use since 1869. Materials were hauled by oxteam and wagon a distance of 120 miles. Parish House added in 1927." The statements are true with the possible exception of the materials being hauled by oxteam, since the church was built after the arrival of the railroad.
The Episcopal Church came to Springfield in 1859 when a Springfield woman named Marie Burden sent a letter to the rector of Christ Church in St. Louis asking him to send a priest to Springfield to baptize her daughter, Nellie. The Reverend T.L. Holcomb was sent to Springfield. There were only three Episcopalians living in Springfield at the time but several people had expressed interest, so Reverend Holcomb thought it was time to start a church in Springfield. In the spring of 1859 he returned and held services in the Old Temperance Hall at the northeast corner of St. Louis Street and the Public Square.
Services were suspended during the Civil War, as they were in most churches in town. One of the church members was killed during Zagonyi's charge on October 25, 1861. In 1866 Reverend R.S. Nash replaced Reverend Holcomb and a new church was built on West Walnut Street between Campbell and Market. The building, called St. Rufus, was in the Gothic style. On Easter Sunday 1869, during the service a lightning bolt hit the chancel (front part) of the building. It damaged the building, causing the congregation to build a new building in October of 1869. The Walnut Street residential area on the corner of Kimbrough was chosen as the site for the new church.
Because the site of the new church was a residential area, the style of building chosen was a small "Carpenter Gothic" church. This was a stylish type of church building in the 1870s and reflected the tastes of the mostly wealthy members of the church. The church was built for $4,000 and each member was expected to contribute one gold dollar weekly.
In 1921, the church rector inquired of a local architect's firm the cost of replacing the building. In 1922 a firm was chosen to design a stone building, but the bids were too high and the church was not built. In 1927 the church built a parish hall. In 1927-28 the chancel of the church was built. The nave (where the congregation sits) was to come next, but the Depression stopped the building. By chance, the old nave was still intact and was positioned in such a way that it could be attached to the new parts of the church. This unusual juxtaposition of the nave from 1870 and the rest of the church from 1929 makes for an unusual and picturesque building.
In 1987 the church was placed on the National Register of Historic Places. In 1990 a $150,000 renovation returned the church to its original state.
Postcards Home | Keyword Search | Local History Home