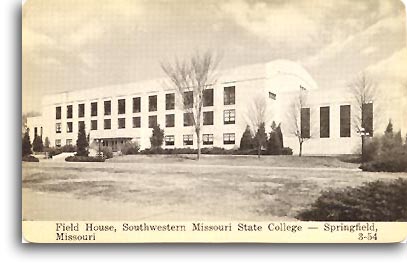HISTORICAL POSTCARDS OF SPRINGFIELD, MISSOURI
Field House, Southwest Missouri State College
 Field House, Southwest Missouri State College. The cornerstone for the Southwest Missouri State College Field House was laid on February 6, 1939. A time capsule was buried in the cornerstone that apparently remains hidden there. The building was originally called the Health and Recreation Building and was built by the Work Projects Administration (W.P.A.) of Carthage stone. The building was designed by Earl Hawkins and built by Childers Construction. It had 55,000 square feet of floor space. It could seat 5,000 with portable chairs set up. The arena was used as both an auditorium and for games.
Field House, Southwest Missouri State College. The cornerstone for the Southwest Missouri State College Field House was laid on February 6, 1939. A time capsule was buried in the cornerstone that apparently remains hidden there. The building was originally called the Health and Recreation Building and was built by the Work Projects Administration (W.P.A.) of Carthage stone. The building was designed by Earl Hawkins and built by Childers Construction. It had 55,000 square feet of floor space. It could seat 5,000 with portable chairs set up. The arena was used as both an auditorium and for games.
In the original building the gymnasium for men was built on the west end and the women's gymnasium was on the east end. The women's gymnasium had a large fireplace and was used for social gatherings before the Student Center was constructed. There was also a large patio on the women's entrance side of the building.
In the early 1980s the Field House, as it was then called, was renovated and renamed McDonald Arena in honor of Coach Andrew J. McDonald, longtime head basketball coach and chairman of the Physical Education Department. Currently, McDonald Arena serves as a classroom, office and fitness facility.
Postcards Home | Keyword Search | Local History Home