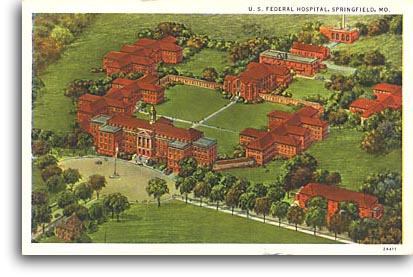HISTORICAL POSTCARDS OF SPRINGFIELD, MISSOURI
United States Medical Center for Federal Prisoners (view 1 of 2)
 This
postcard is an architect's drawing of the buildings that form the
United States Medical Center for Federal Prisoners. The main building,
which faces east, is west of the oval cement area. The mess hall,
auditorium and kitchen are directly across the quadrangle west of
the main building. The storehouse, laundry and boiler room are west
of the mess halls. A treatment building is to the left of the main
building in the foreground. The general medical building is to the
left of the main building in the background. The acute care building
is to the right of the main building in the foreground. Attendants'
and nurses' dormitories are shown directly north of the cement area
in the lower right part of the picture. Some of the staff buildings,
of which there are six, are shown along the road leading toward
the main building. The clinical director and superintendent's quarters
are not shown in the drawing.
This
postcard is an architect's drawing of the buildings that form the
United States Medical Center for Federal Prisoners. The main building,
which faces east, is west of the oval cement area. The mess hall,
auditorium and kitchen are directly across the quadrangle west of
the main building. The storehouse, laundry and boiler room are west
of the mess halls. A treatment building is to the left of the main
building in the foreground. The general medical building is to the
left of the main building in the background. The acute care building
is to the right of the main building in the foreground. Attendants'
and nurses' dormitories are shown directly north of the cement area
in the lower right part of the picture. Some of the staff buildings,
of which there are six, are shown along the road leading toward
the main building. The clinical director and superintendent's quarters
are not shown in the drawing.
United States Medical Center for Federal Prisoners #2
Postcards Home | Keyword Search | Local History Home